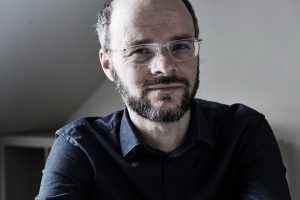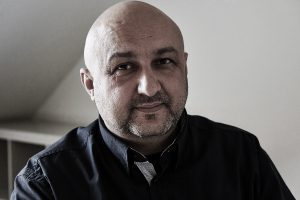Introduction
The project was assigned as a residential house design. The house is situated in a vacant space following the former Legiography printing company in the traditional block of flats in the Prague quarter, Vršovice. The block is located at the foot of a hill below the Grébovka Park, which is a part of Vinohrady quarter. The location of the introduced house is within the block of houses towards Sámova Street. It means it has a north-south orientation, where the north side faces the street and the south side faces the inner yard of the block.
The Sámova Street, where the house is located, is trimmed with elegantly designed rental houses from the first half of the 20th century. In the southern row of houses, the western houses are older, in a historicist style, the eastern houses then modernist, with flat roofs. The designed house is located between them. The opposite northern front consists of one large residential house with a street backyard retreat from the street line consisting of seven recurring houses. The mainly plastered facades of Sámova Street (or alternatively façades with ceramic tiling) with one type / dimension of windows (the grid concept) are minimally revived – at most by an oriel.
The block of houses is divided into an older western part and a younger eastern part. The logic of this division reflects also the territorial plan, in which the older build-up area with densely built-up yards is located in the predominantly residential poly-functional area while the younger area with a free courtyard and full-grown green vegetation is in the mixed used poly-functional area. The area which is being solved is situated on the edge of the densely built-up older part.
The building site for the house is composed of two plots: number 1077 and number 1076, on which the original buildings No. 1440/10 and No. 665/12 were originally located.
Urban planning
The proposed mass and organizational house layout is very rational – it is a traditional completion undertaken by filling in the city prolet. The designed house, its height and the position of the street and courtyard facades are based on neighbouring houses design, and thus becomes an integral part of the historic block of houses.
The size of the original prolet considered two plots on which two street objects were situated. Hence the analogy in the form of a proposed double building with two inner vertical communications and one entrance.
The design also responds to the adjacent courtyard build-up enrichment by the logical location of the garages almost across the entire ground floor area (the first above ground level) as well as by the receding additional two-storey building at the rear part of the plot. This makes the newly designed interior courtyard as well as the courtyard house get to the first floor level (the second above ground level). This creates a clearly defined smaller inner courtyard in the main courtyard. In addition, this solution increases privacy and enhances the feeling of security for residents of flats located at its level.
The area of the yard actually constitutes a garage roof but has been designed for vegetation with sufficient substrate ply for greening. In the central part of the courtyard, this gauge has been increased to about 1.5 metre, allowing planting full-grown trees, which both visually and functionally separate the courtyard house from apartments. Even the flat roof of the courtyard house has been designed to be green with respect to its visual exposure.
The design thus creates a typological transition between a courtyard and private gardens.
Architectural design of the building
The proposed concept represents the contemporary co-version of a local modernist interwar architecture. The design uses its elements and principles.
The street facade faces the north. That is why there are no exterior elements (balconies, loggia) except for the last receding floor. The façade is based on a virtual window grid, so typical of neighbouring houses in the street and also of traditional architecture in general.
The parter of the house is identical, where a larger element of the green roof “flower pot” appears above the entrance. This element highlights the main entrance and also defines the part of the parter intended for business premises.
The courtyard facade uses the same elements and motifs together with simple, subtle balconies mounted in front of the façade. Its derivation is then used on the courtyard house facade. In addition, thanks to the used material and the continuous terraces, it creates an impression of lightness and more likely a garden architecture.
The façade shaping
The street line is preserved on the ground floor. You can find the parallel of the upper floor in the Florian Court London building, which uses the same receding element – a symbolic expansion of the street to the building entrance. This hint of a house pre-layout generates the concept of generosity and accentuates the large façade with a net of windows. This niche also works as an analogous reference to the surrounding oriel facades solution and also reminds of the original division into two houses (defining the scale and proportions of the building).
The courtyard facade, in analogy with the traditional backyard staircase, protrudes in its central part into the courtyard. The receding top floor uses the same house elements. The north street terrace and south courtyard terrace are in the form of a long deck.
Façade and used building materials
Particular attention is paid to the street façade materials. You can find a parallel in the ceramic tiles used on the interwar era apartment houses. The tile layout plan has been proposed diagonally; the colour pattern highlights the horizontal line and suppresses the vertical direction. Tiles are provided in two shades and two surfaces (mat and shine).
The courtyard facade is a normally plastered (contact insulation system) as well as other courtyard facades. The added value of the courtyard facade is its revitalization of balconies and shutters. The metal balconies fit the window dimensions and copy their horizontal layout along the facade.
The elements of roller shutters as well as the receding last floor facade, together with the flower pots ledge above the main entrance, are all covered in pre-weathered titanium sheet with irregular folding.
The courtyard house has a preloaded wooden façade (ventilated lathing) and becomes, due the used material (naturally aging wood), an integral part of the garden.
Floor plan
Shared areas
Inspiration not only for the shared areas of the house, but also for the flats are the classic Prague apartment houses from the turn of the century known mainly from Vinohrady, Smíchov and the Old Town. Our goal was to add the contemporary parameters and quality of modern 21st century living to this timeless model. As architects, we have put a lot of emphasis on the shared interior area for it is a vital part of the house’s “business cards”.
The entrance vestibule is designed to set up a generous feeling caused by the vestibule´s enormous size as well as by the interior´s quality. There are residents´ mailboxes, entry to the parking lot, an entrance to a corridor leading into the courtyard and an entrance to both parts of the house.
Parking is designed in multiple levels and has a direct connection to the storage units in the underground facility. We have also paid great attention to these often forgotten storage areas. Each apartment has its own large warehouse; the shared areas have their own cleaning room.
From all levels of parking you can get barrier-free both back to the street and into each apartment unit. The colour and orientation elements have been designed to make the space different from common parking spaces in administrative and shopping centres.
The corridor that enters the courtyard house without having to go through the parking lot (but of course it is possible), is lit by the daylight provided by courtyard skylights. It is also possible to see the parking throw small windows.
Both separate vertical staircases are each equipped with a lift with an atypically designed locksmith’s lift shaft – a reminiscence of the ornamental cast rail of the staircases in classical apartment buildings. The locking element used on the elevator shaft also appears on the grid covering the entrance hall of the house.
An access to two apartment units is situated on each floor, with the apartment’s doors opposite each other. The interior and the surfaces were designed to match the entrance hall and its logical continuation.
Apartments
All apartments in the house have similar floor plan. They differ in their orientation to the courtyard or to the street and in their mirror positions within one floor. The flats on the first floor can also boast a pre-space facing the courtyard. The apartments on the receding floor are equipped with terraces on both sides. Moreover, these apartments can also be easily merged.
The floor plan of the apartment always starts with an entry hall providing a lot of space for storage and for seating area. This central area is connected with other rooms split into two zones. The bedrooms are facing the street, and the kitchen with dining and living rooms are facing the courtyard in the south. Each apartment, if it has no access to the terrace, has its own balcony on the south facade.
From the hall there is an access to the comfortable bathroom, a separate toilet and spacious dressing room located opposite the entrance with the possibility of installing a washing machine, tumble dryer and air conditioning. We have prevented the possible unfavourable feeling caused by a large number of doors in the hall by using doors with hidden door frames especially those for entering technical rooms.
The multifunctional living area with a kitchen can be divided into two separate rooms to meet the needs of the future owner of the apartment.
All apartments, as well as the shared areas of the house, have an interior designed by our studio, and therefore the individual built-in elements. The surfaces and fillings are based on the same. Both the house and the flats have a consistent atmosphere similar to the classical historic apartment houses.
The courtyard house due to its north-facing is supposed to be used as a studio or small administration building. However, we are convinced that it can provide quality housing, substantiated by the proposed internal layout. In addition, the courtyard house has a load-bearing structure allowing creation of one to four units.
Conclusion
We have been working on this project for almost five years. Within this project we have designed a home which can meet the attributes of modern lifestyle with all the technical and other conveniences enhancing the quality of life. However, we did not want to resign to proven, functioning values and principles in creating layouts, but also in the philosophy of the house, or in the design and in the pursuit for timeless solutions.
That is what we, architects, wanted to create. On the other hand, what the architects are not able to do is to bring houses to life. … We wish you a happy life.
znamení čtyř architekti

Ing. arch. Juraj Matula

Ing. arch. Martin Tycar

Ing. arch. Richard Sidej